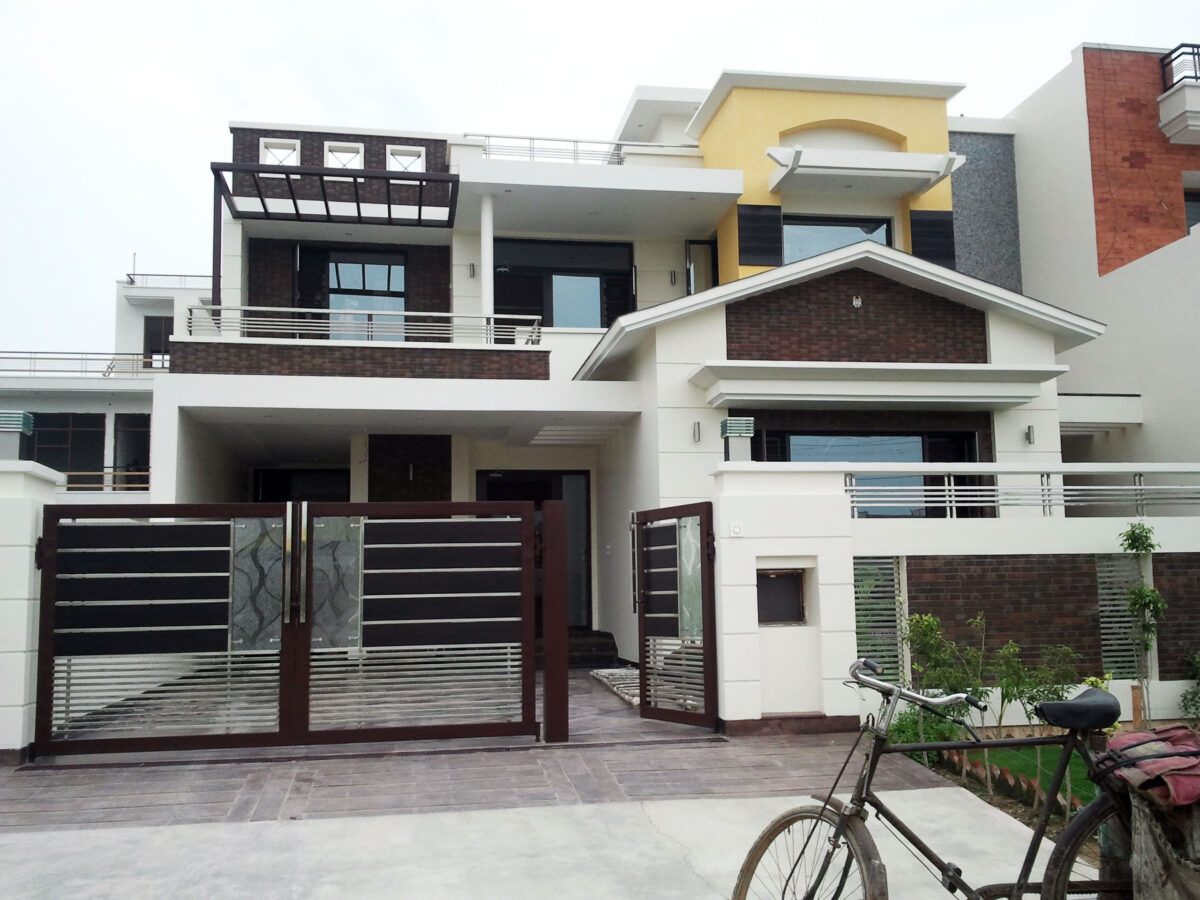1. Do the brickwork in English bond or Flemish bond. Flemish bond can be used as it gives better appearance but generally, English bond is preferred as it gives better progress. Masons too are proficient in English bond only. Whichever type of bond is chosen, should be followed throughout the construction of the building. If the bricks have frogs left in them, (clay fly ash bricks don’t have a frog), lay them with frog upwards.
2. At the end of days’ work, the masons fill up the left over mortar in the frogs of top course of bricks. This is not desirable. Even if you try to convince the masons not to do this, they don’t listen. Tell them strictly not to fill left over mortar in the frogs of top course. If done so, this weakens the bond of the last course of bricks with the next course laid next day.
3. While doing brick masonry, break vertical joints in brickwork. Use queen closers next to queen headers in alternate courses for doing this. See that the joints lay exactly one over another in alternate courses. Keep mortar joints 6 mm to 10 mm thick. Avoid using brickbats. Don’t raise more than 4 feet height of brickwork in a day. After a passage of two hours, rake the joints by 1/2″ to 3/4″ to give good key to plaster or pointing to be done later on. Must provide toothed ends to walls to integrate them with crossing walls to have a stronger structure.
4. While raising the walls, try using pipe scaffolds. These don’t need much support from the walls and brick masonry can be done without driving holes in the walls. Generally, round wooden logs are used and these are inserted in the walls while making platforms. The holes thus created are later filled with brickbats, leaving weak zones in the walls. Later on, these weak points invite dampness in the walls.
5. It is very important to keep uniform height of all brickwork courses. For this, take a few straight edges of wood. Divide the total height up to door level in suitable number of courses and joints. Mark these courses and joints on the wooden straight edges. These straight edges, popularly called ‘thans’ are used by the masons on two ends of each wall to keep the height of courses as uniform. If the masons try to avoid its use, certain height varying from 1 to 2.5 inch gets left above the door level course. As it is less than the thickness of a brick, masons deposit mortar here to makeup the height for lintel level. This is totally undesirable and leaves a weak zone in the building.
6. Take care that the vertical and horizontal joints are fully filled with cement mortar. If you will observe closely, you will find that masons, caught in their speed, apply mortar to only half surface of the bricks. Tell them to cover each brick in full in such a manner that the mortar emerges out when the next brick is placed over it. Further, after laying of bricks, each brick must be tapped well with trowel to set it in its place.
7. Many queries are received from house builders to explain the meaning of M15 and M20 concrete. M15 and M20 are concretes of different strengths. M15 has a compressive strength of 150 kg/cm2 (or 15 N/mm2) while M20 concrete has a compressive strength of 200 kg/cm2 (or 20 N/mm2). These are designed and controlled concretes based on ‘concrete mix designs’ that any engineer can evolve. The concretes mentioned in ratios such as 1:2:4 or 1:3:6 etc are uncontrolled concretes. M15 and 1:2:4 concretes will give approximately same strengths but cement consumption in M15 concrete will be lesser than in 1:2:4 concrete. Similarly, M20 and 1:1.5:3 concretes will give almost equal strengths but M20 concrete will require lesser cement and bring cement savings to the house builders. It is always better to use designed and controlled concrete in various RCC components such as beams, columns, footings and roof slabs.


