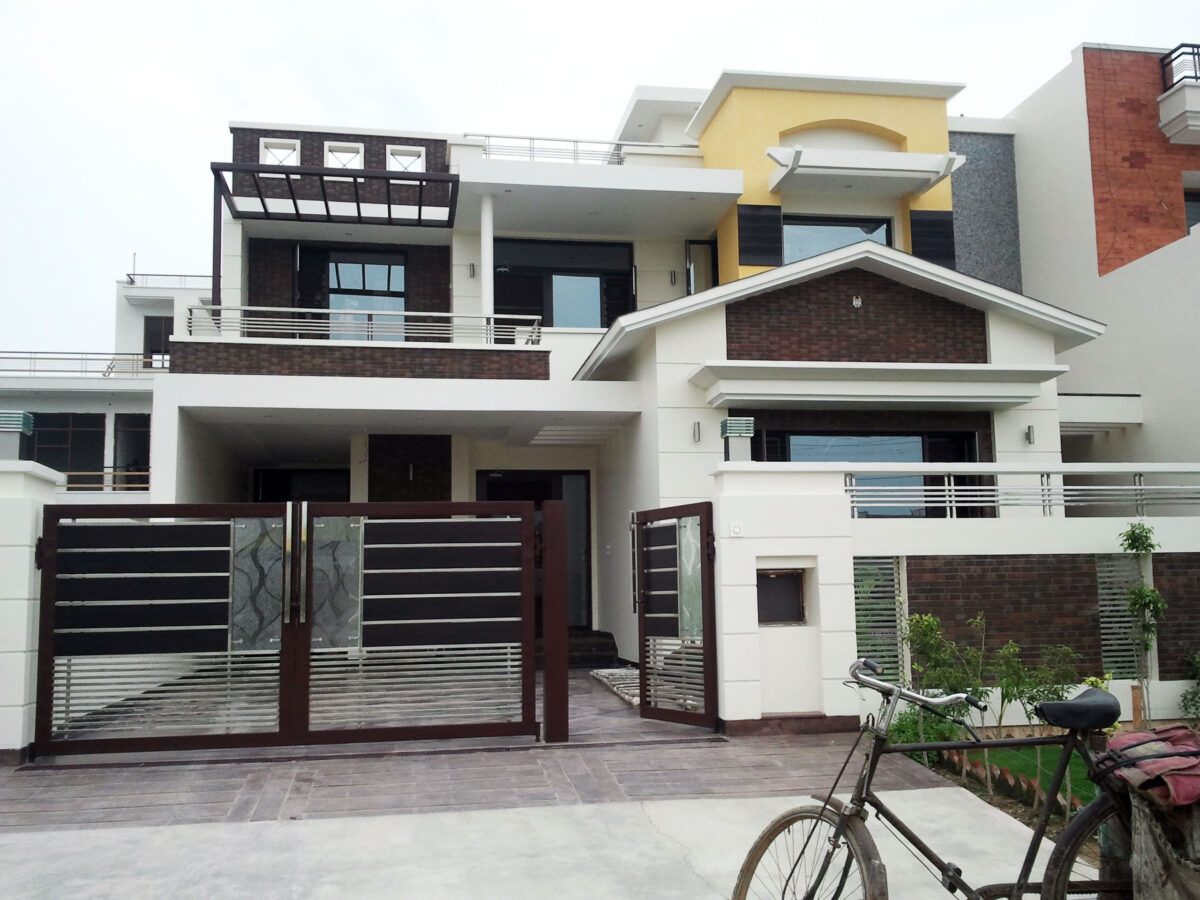1. It is always convenient if some line-and-level pillars, popularly called burjis are created at site along the centerlines of the walls. These help in accurate layout1, fixing of plinth level2 and right-angled3 Keep these pillars at least 5 feet away from the excavation lines so that these are not disturbed by the construction work. Take their footings about 1 foot below ground to avoid their displacement. Apply some cement plaster on these pillars and mark the centerlines of walls on them.
2. A standard reference pillar should be created and the ground level and plinth level should be marked on it. It serves as a permanent level benchmark throughout the construction work.
3. Ask your architect or engineer to develop an excavation plan for you. It is easy to draw and proves very helpful. Get the layout marked at site as per this plan. Get the centerlines checked. Next, get the room dimensions checked with respect to centerlines. Check the diagonals and right angles. If the two diagonals of a rectangular or square room are not found equal, there is some error in the layout of that room. Make the diagonals equal. Note that equal diagonals do not ensure right angles. So check right angles (called guniya) separately. These little efforts at starting stage pay rich dividends at later stages.
4. Fix the plinth level of the building very carefully. Generally, there is a tendency to keep this level very high with respect to road level, perhaps under the fear that rainwater may enter the building sometimes. This is not a good step. Just keep the road level and its future raisings in view. Generally, a plinth level 15 to 21 inch higher than the level of the road in front of the house is sufficient. Higher plinth levels result in steeper ramps at the main gate and look ugly and impracticable. Such steep ramps create a permanent problem for the vehicles to be taken inside and outside of house. Otherwise, people tend to encroach upon government land while trying to provide a gentler slope to the ramp. This may again invite trouble. Call the engineer to site and fix plinth level carefully. Once fixed, it shouldn’t be changed.
5. While excavating the trenches for foundations, the most important point to be kept in view is that is that you don’t go deeper than specified depth. Going deeper than the required depth and then filling the extra depth with loose soil to achieve the required level is dangerous. It results in creating a base of loose earth below the building foundations. If deeper than required excavation is done somehow, it should be filled back with concrete not earth.
6. Stack all excavated earth at least 3 to 4 feet away from the trenches. In small foundations such as that of houses, the sides of trenches may be kept vertical if the soil allows. In deeper foundations, the sides of trenches should be kept sloping outwards to avoid their collapse. In multiplexes and other high-rise buildings where foundations are quite deep, many accidents occur due to collapse of sides of trenches and laborers get buried below the earth. This happens only when proper slope is not provided to the sides of the trenches.
7. When the desired depth of foundations is achieved, level the bottoms of the trenches and transfer the centerlines of walls from the burjis to the transverse sides of trenches by creating plaster strips on these sides. These markings are going to facilitate masonry work. Check the diagonals of excavated trenches also. Sprinkle water on the bottoms of trenches and ram these well. Check the bottoms carefully for any signs of termite. Also check for rat-holes. Treat these as dangerous points if encountered. Trenches are now ready for laying the lean concrete and doing brickwork.


